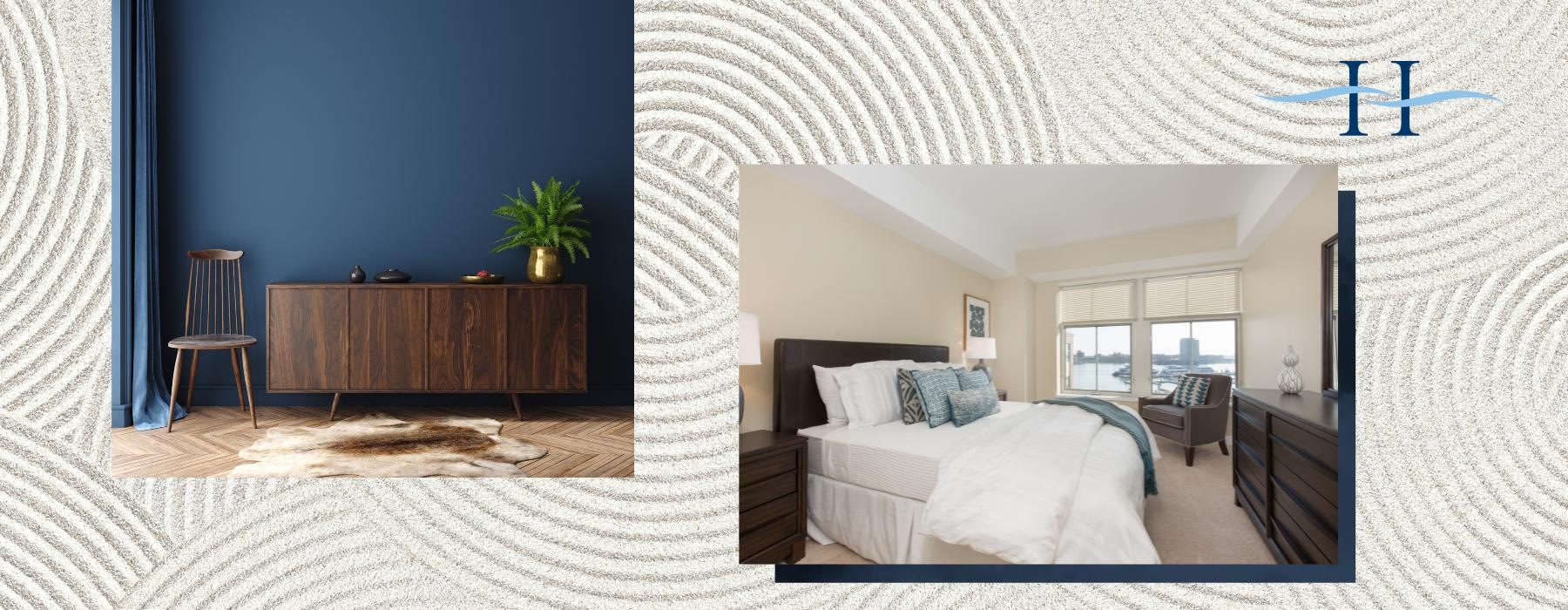Pricing and availability are subject to change, and square footage is approximate. The total monthly cost shown includes base rent and required charges, though some charges, such as utilities or Renters Insurance, are usage-based/variable and may not contribute to the total shown. Required charges may be billed directly by the community or obtained independently by residents; if independent coverage lapses, the community may bill residents until coverage is reinstated. Optional add-ons and situational charges are not included in the total price (please view available Lease Cost Calculators or contact the leasing team for more details about optional and situational charges).
Applicants must pay a one-time $250 First Month's Rent Deposit (per unit), credited toward the required first month's rent, and a Security Deposit of $1000 or up to one month’s rent based on screening results (per unit). At move-in and throughout the lease, residents are responsible for base rent (amount based on unit selected), usage-based water and sewer, usage-based electric/gas (paid directly to the provider), and Renters Insurance (amount varies by coverage and paid directly to the insurance provider).
Floorplans are artist's rendering. All dimensions are approximate. Actual products and specifications may vary in dimension or detail. Not all features are available in every rental home. Prices and availability are subject to change. SQFT listed is an approximate value for each unit. Please see a representative for details.


